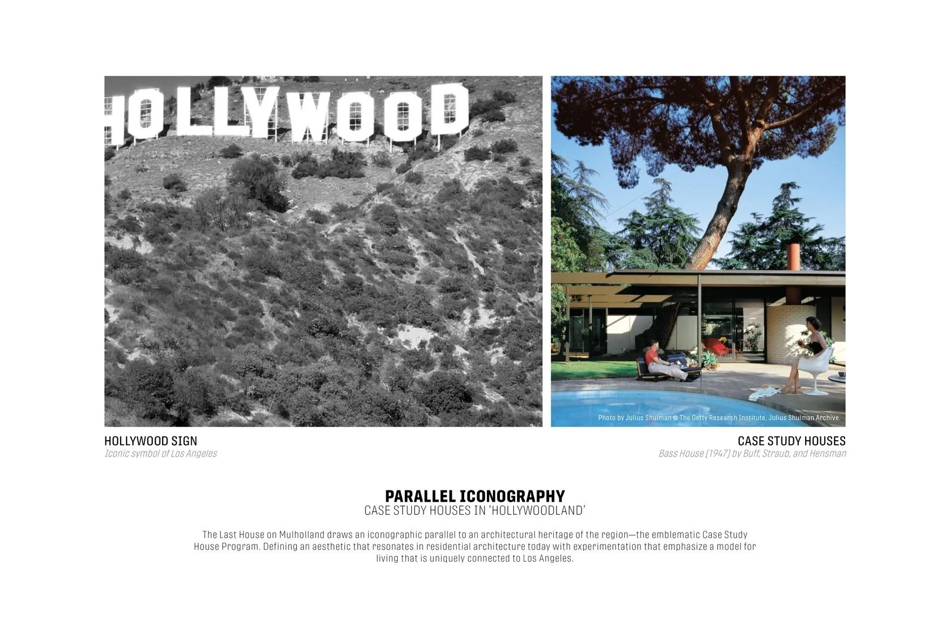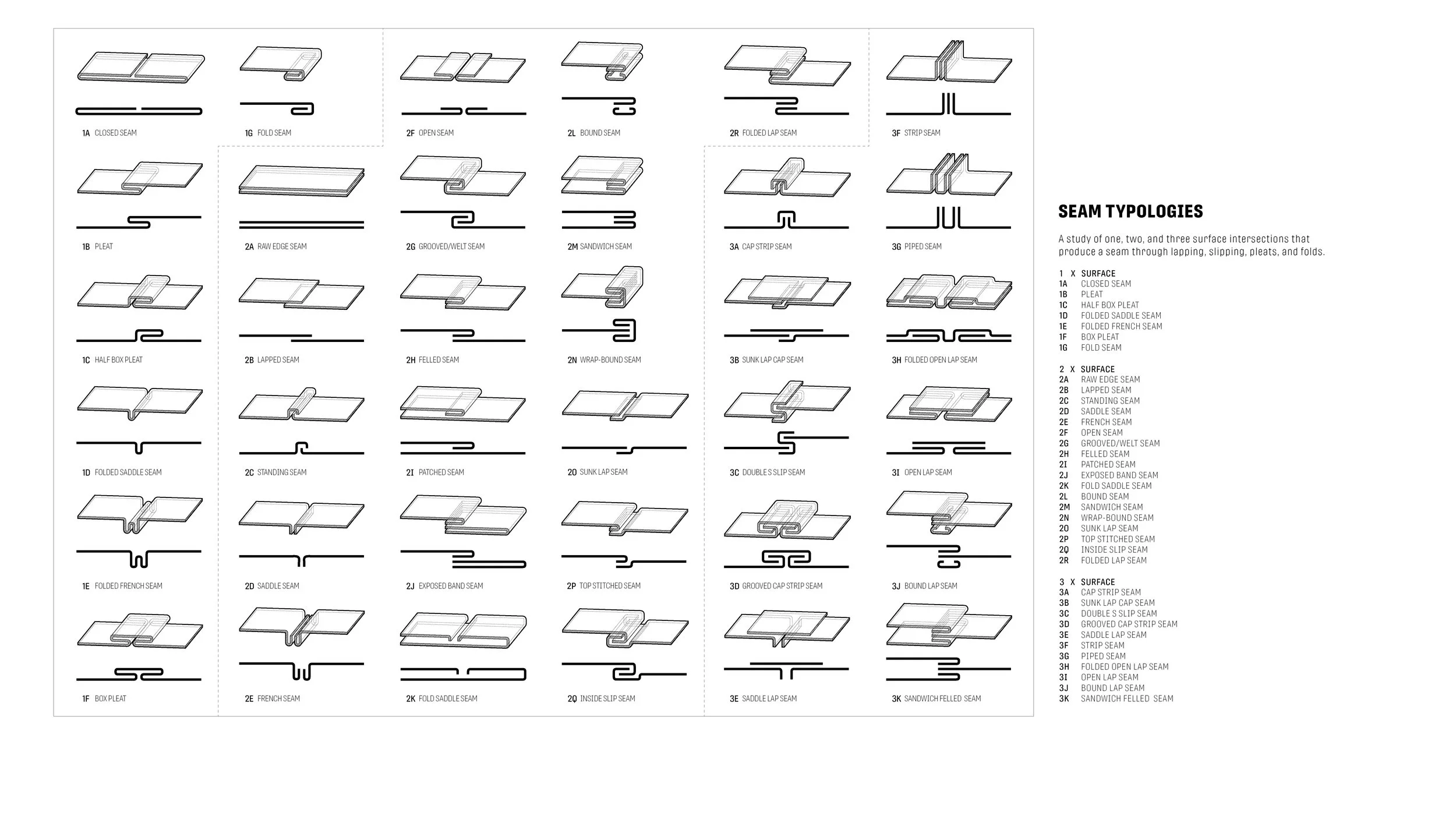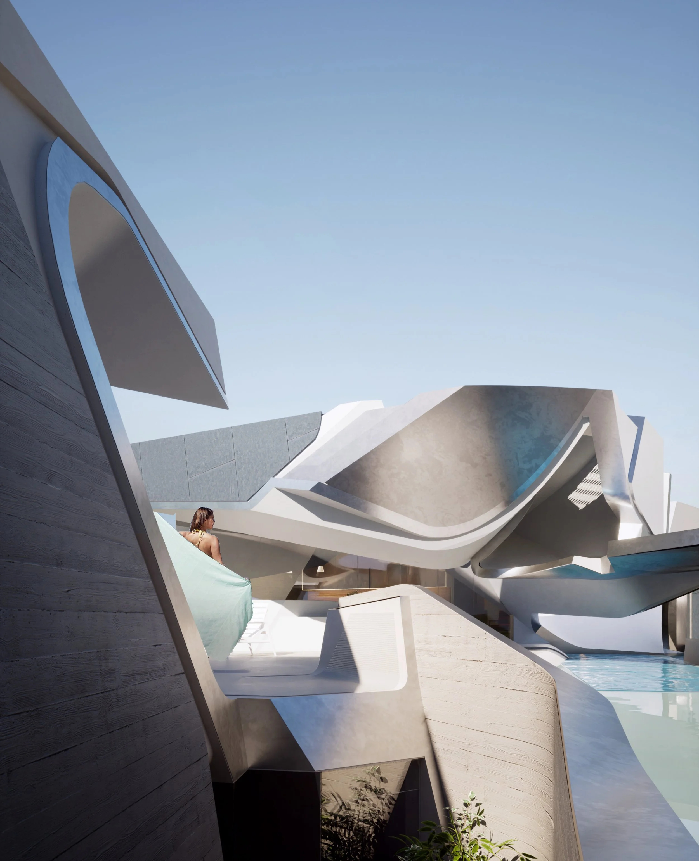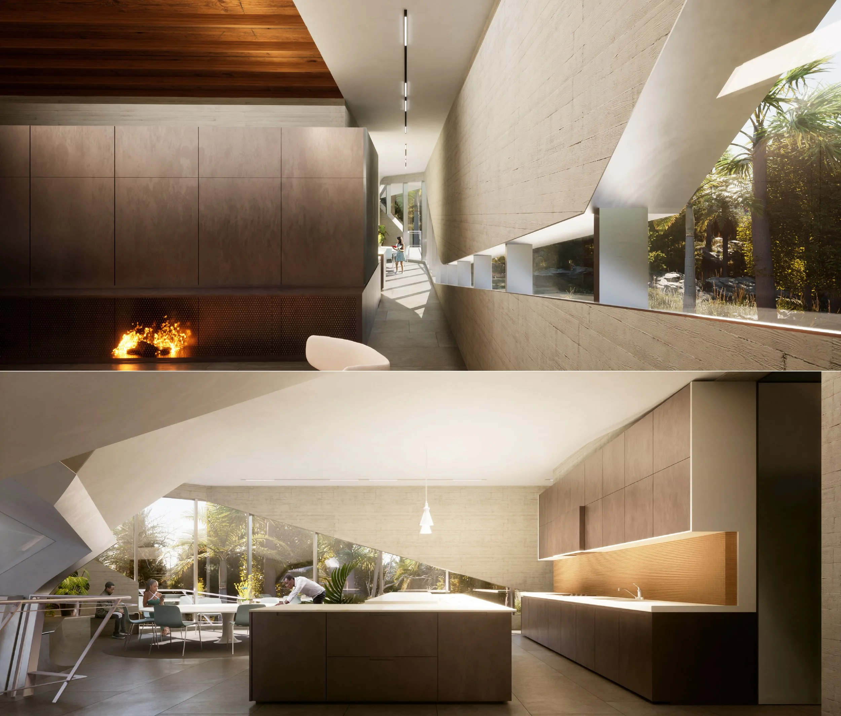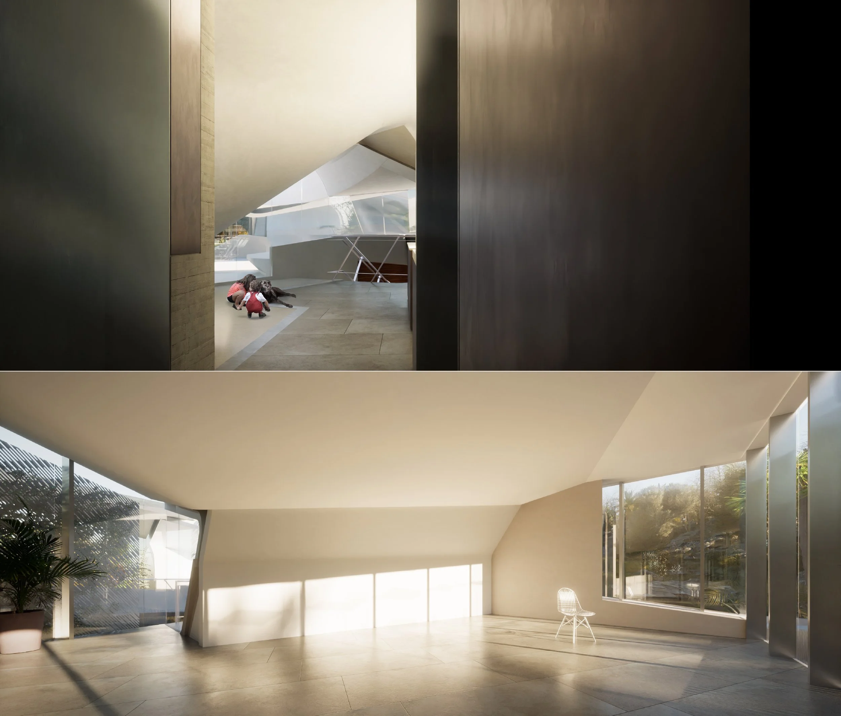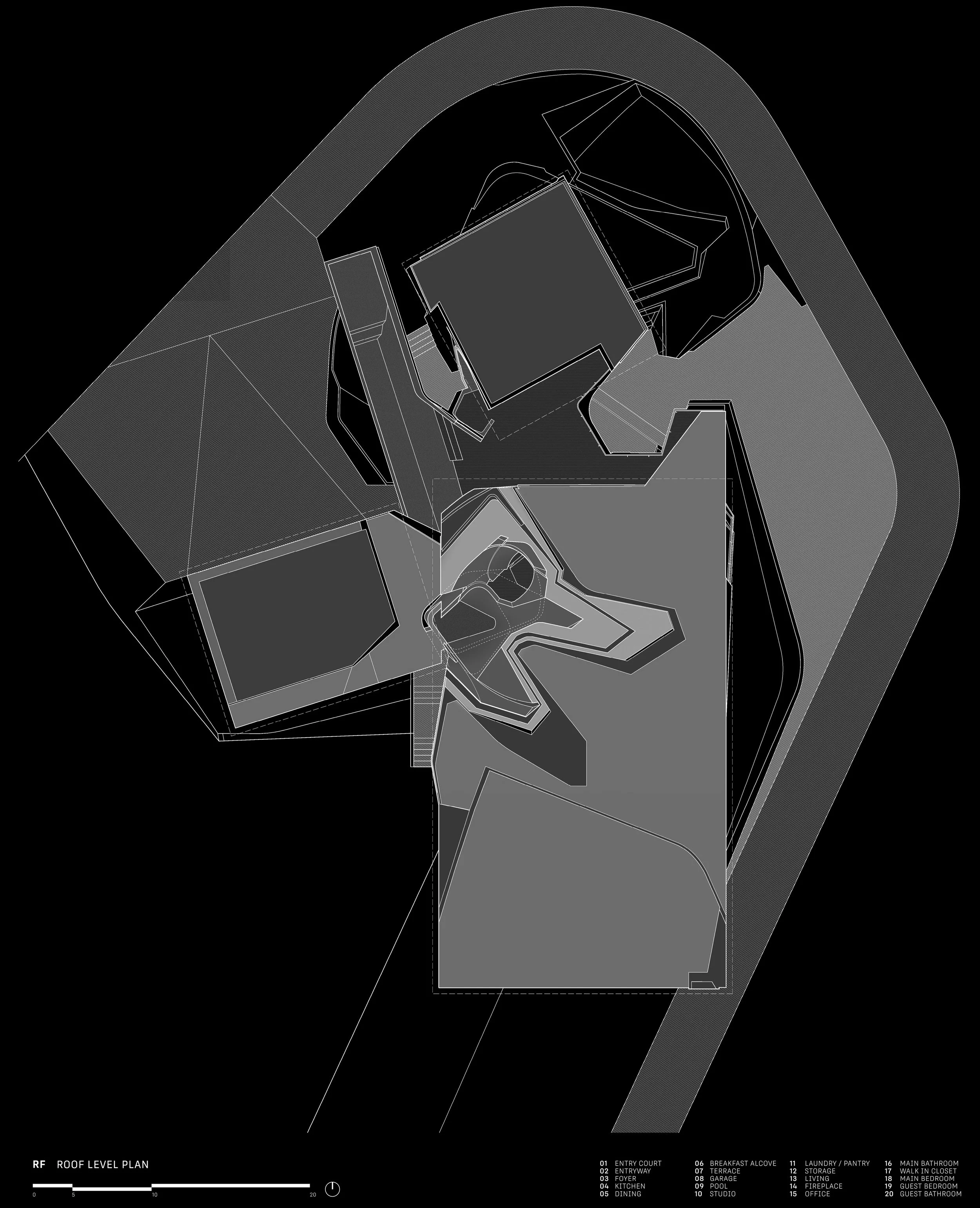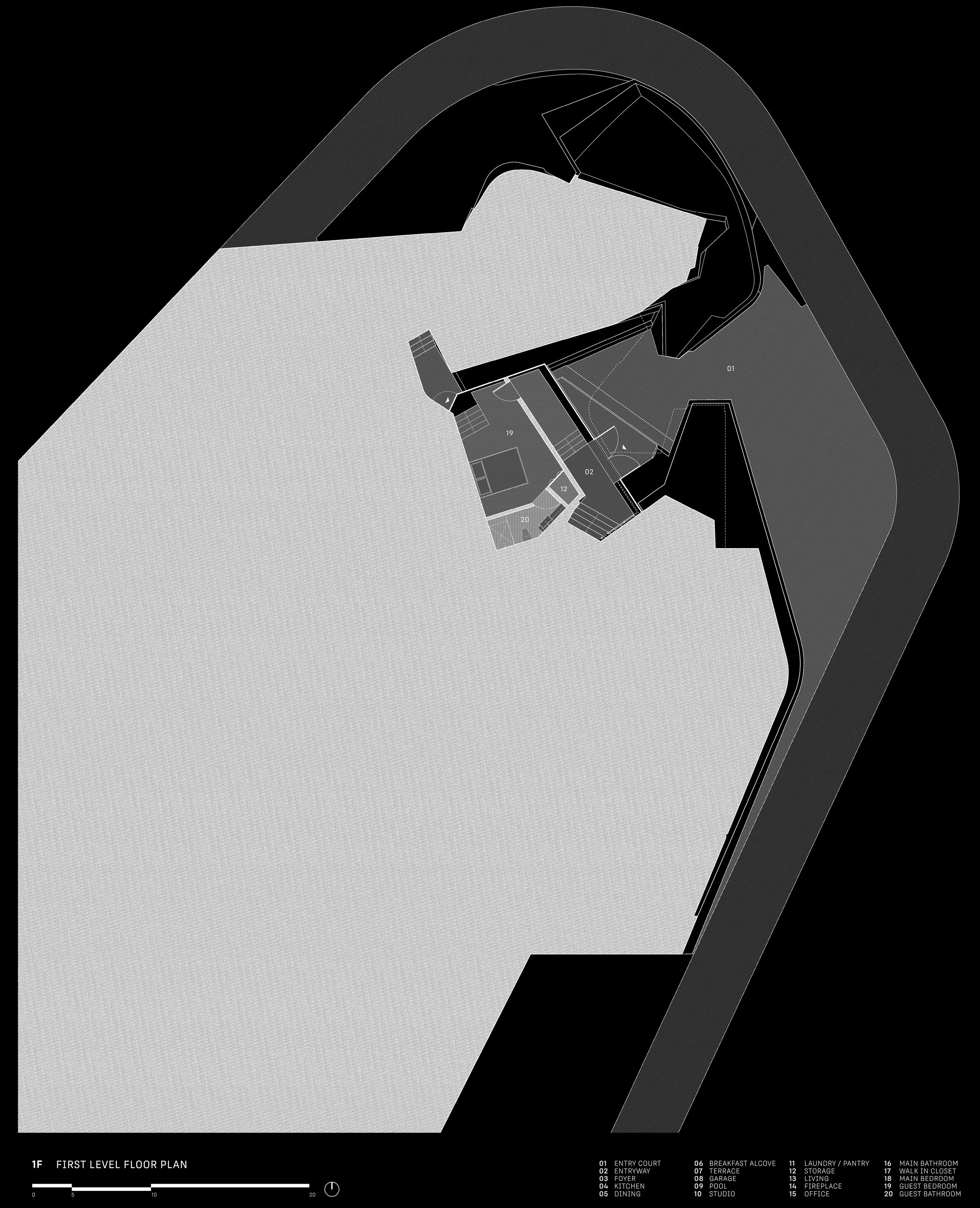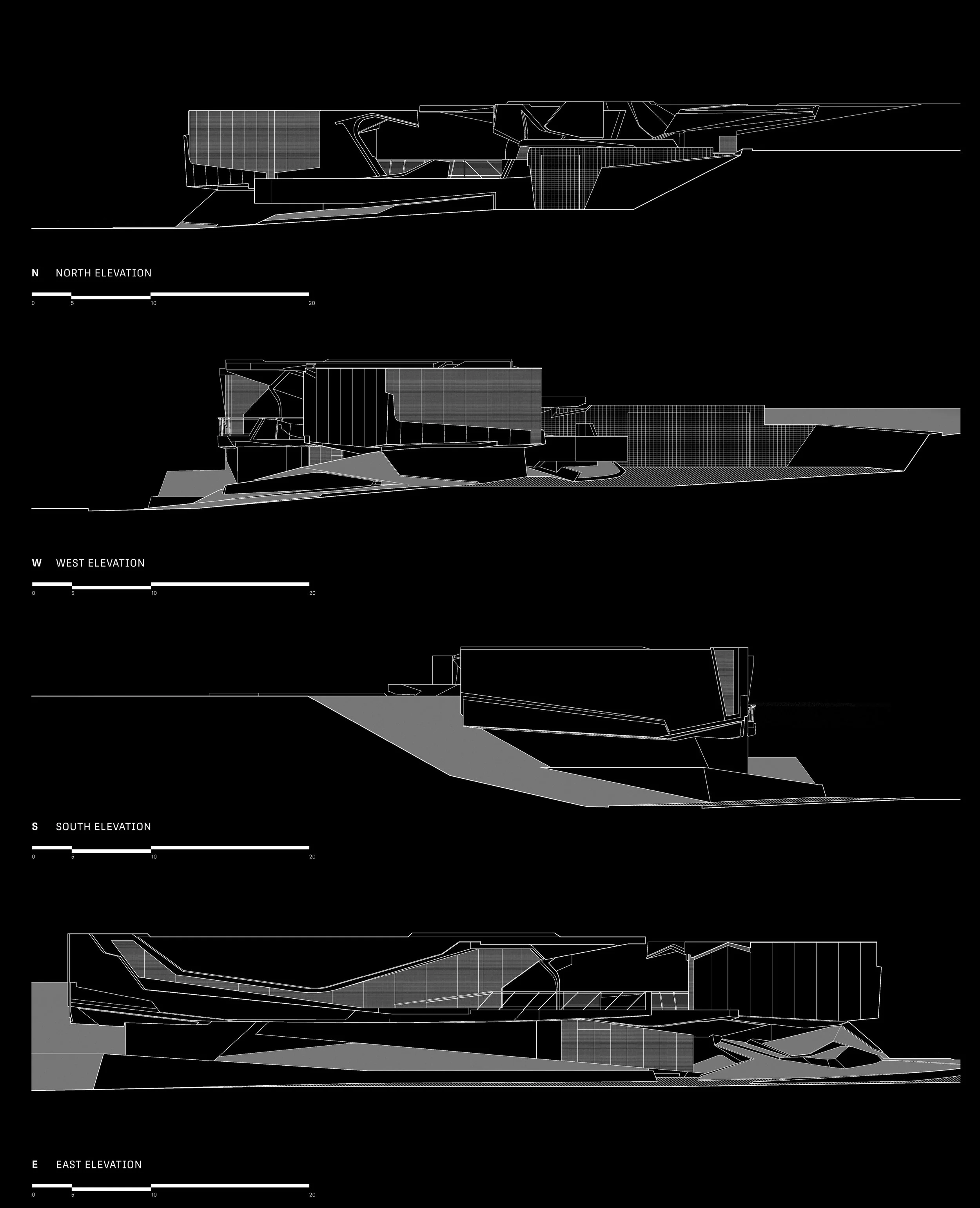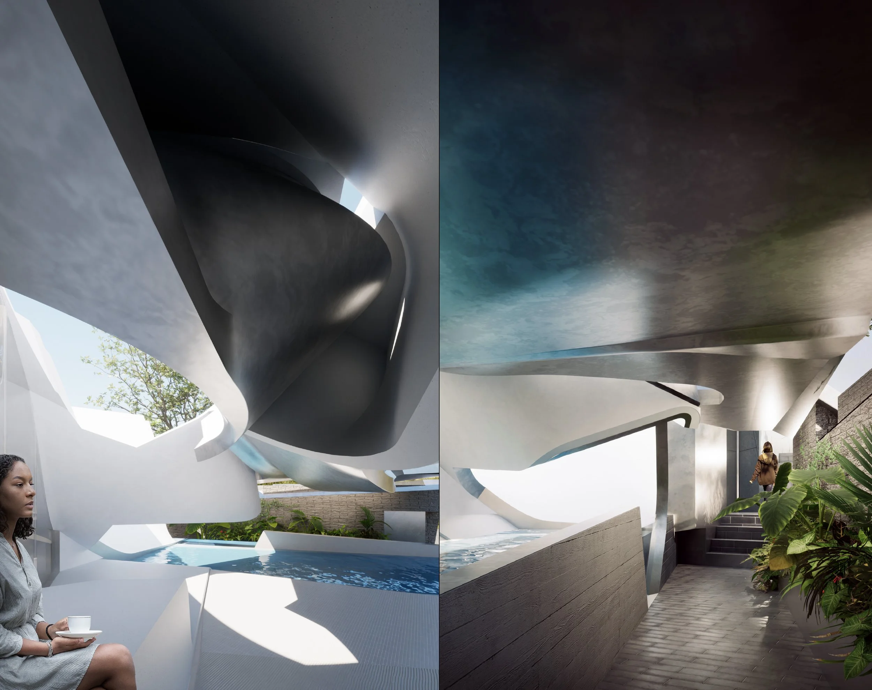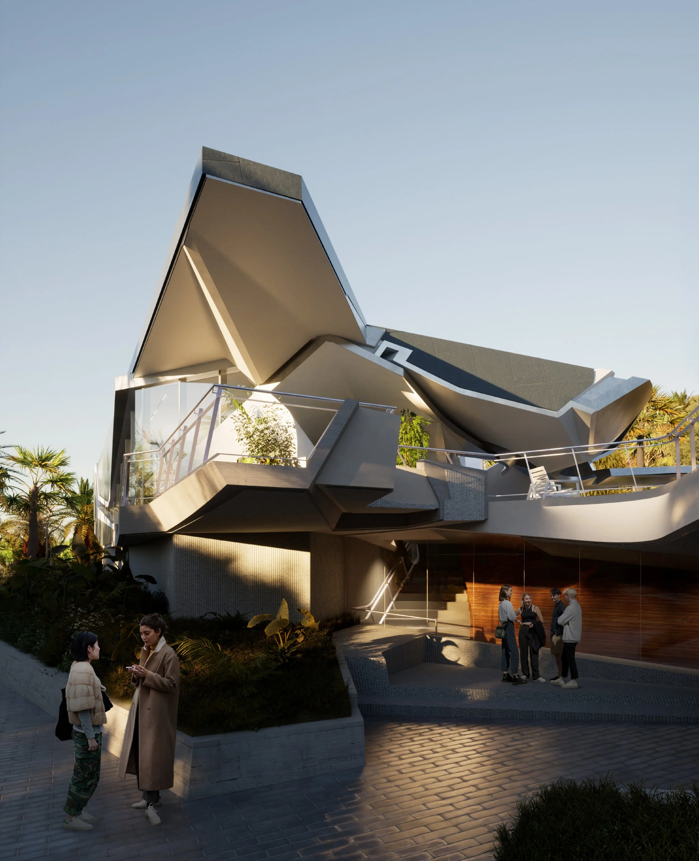
seamliner house
LOS ANGELES, CALIFORNIA
INTRODUCTION
Following the ridgeline of the Santa Monica Mountains, Mulholland Drive is a 21-mile arterial scenic byway that connects across the US 101 as it slithers to the coastline of western Los Angeles. Defining areas of the Hollywood Hills, it cuts through hillside corridors like Sepulveda Boulevard and Laurel Canyon, that loosely stitch the San Fernando Valley to the northernmost parts of the city. Almost 700 feet above the urban areas around it, the roadway offers outstanding views of the sprawling suburbia and downtown, as well as the mountains and valley- a winding cross section that captures the geographical essence of LA as a desert metropolis.
This relationship is made more expressive by its juxtaposition to Hollywood, an alignment made most expressive by its now iconic signage. Originally created in 1923 as an advertisement for new hillside residential development, the HOLLYWOODLAND sign, later revised to HOLLYWOOD in 1949, has become an American landmark in popular culture as a visible definition of Los Angeles—cementing Mulholland Drive as its most identifiable residential tract. At the end of its circuitous route, at its most easterly point is a parcel colloquially known as the Last House on Mulholland. An empty lot, this land marks the closest physical relationship to this iconography, gathering thousands of visitors annually as a picture-perfect destination for capturing an up-close image of the sign. In compliment to this setting is a uniquely architectural parallel in the region—Arts & Architecture Magazine’s sponsorship of the now emblematic Case Study House Program. Defining an aesthetic that still resonates in residential architecture today, the experimentation detailed in the Case Study Houses emphasizes a model for living uniquely connected to Los Angeles.
Adjacent to Griffith Park on three sides, the site is pocketed in the desert landscape as it slopes from the roadway up the hillside. Fitted within the sloping ground, the design stages terrain into three distinct tiers in the hillside—a public tier located nearest to the access road, and a private tier embedded in the hillside, with the house contained in-between. Framing this relationship, the house is a mediator of these two grounds, establishing a spatial framework of architectural elements that splay and deform. Designed to accentuate these distinct features, the house is segmented into three blocks—a bungalow, garage, and studio— jostling above, on top of, and into the landscape.
Connecting the three together, the contents of the house spill out: ungloving the interior surfaces to be stitched together into the open space between the detached volumes. With surfaces that fold, sleeve, and sheath, the patio and veranda accentuate this dehiscence to create a formal building liner. Placing emphasis on these areas, the interplay of these surfaces is punctuated on this expansive terrace, where the movement between tiers reorients occupants through a series of stairs that splice through it: from the main entry, through the atrium, beyond the private entry, and back yard. This movement crosses through each tier to splice the bungalow, exposing openings for inner layers to crease and lap both inside and outside the building shell. In physical transformation, the formal elements of the house defines a distorted language of interior and exterior—framing this lively interaction in malleable space.
Location: Los Angeles, California
Area: 3,400 SQ FT
Program: Residential















